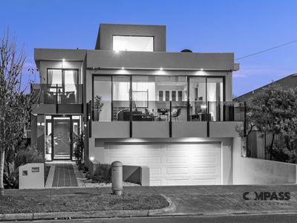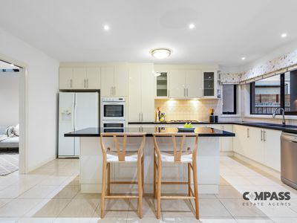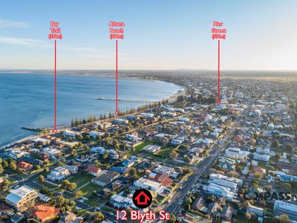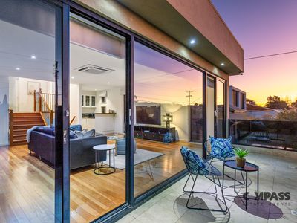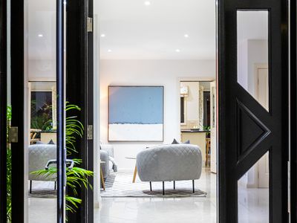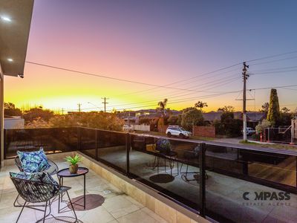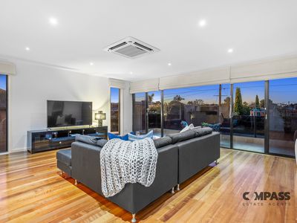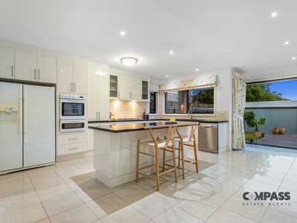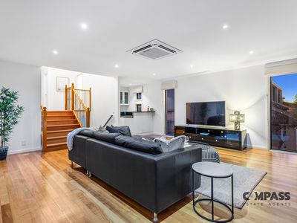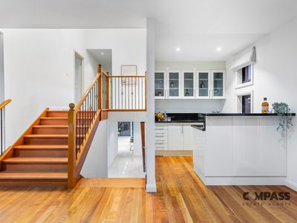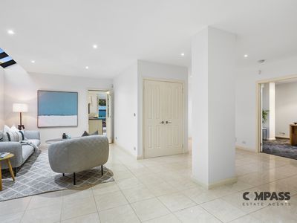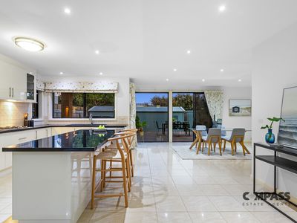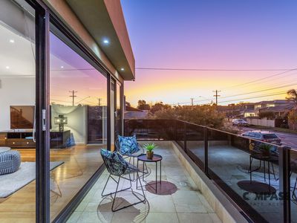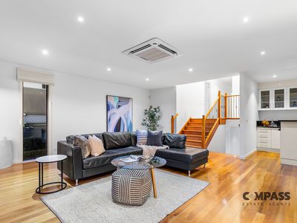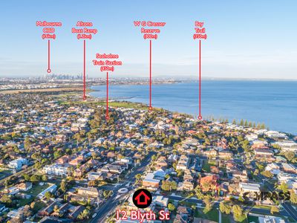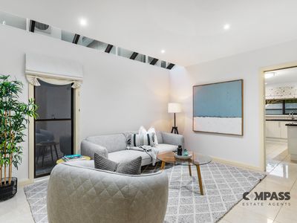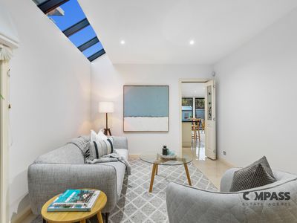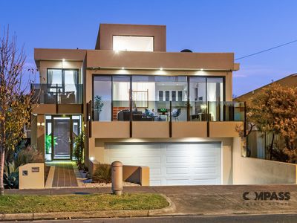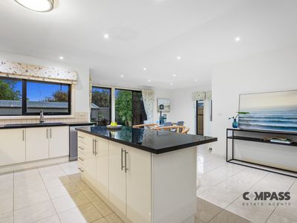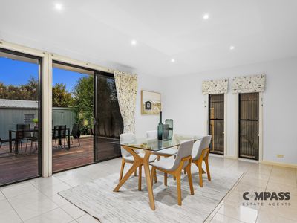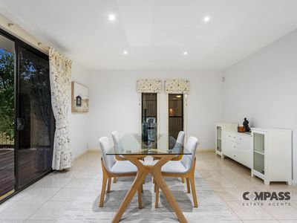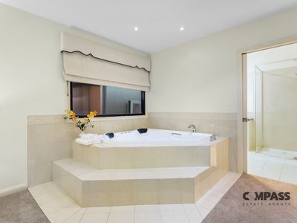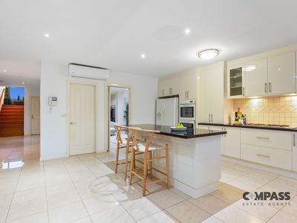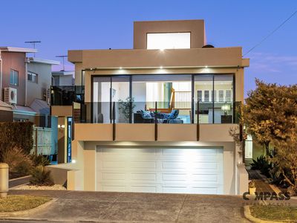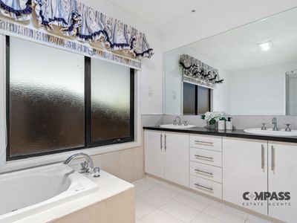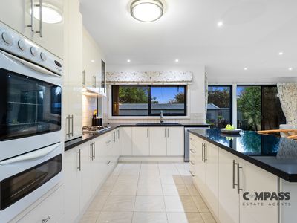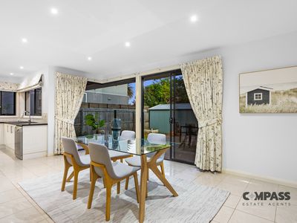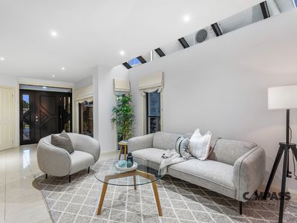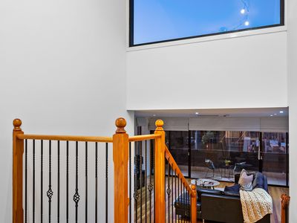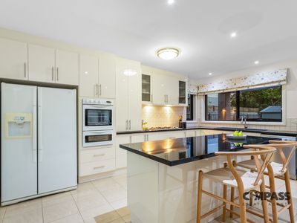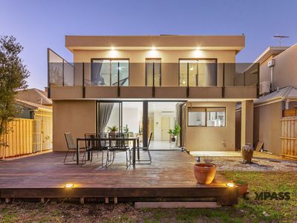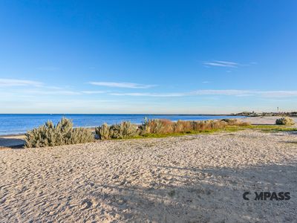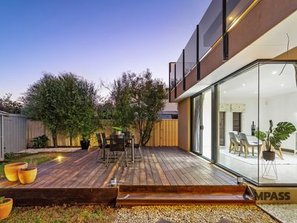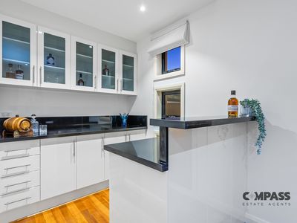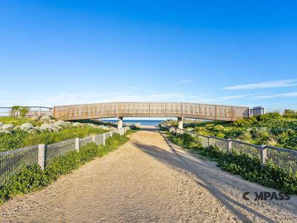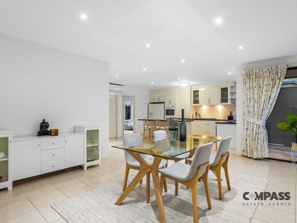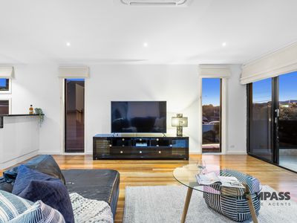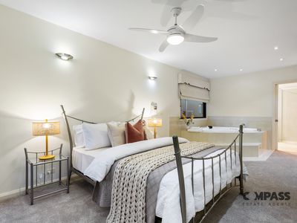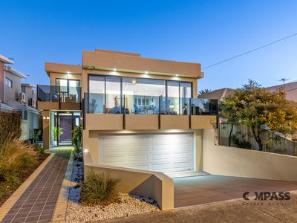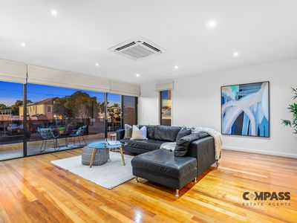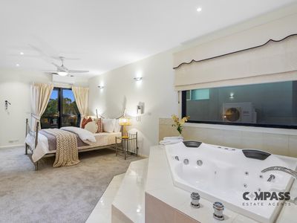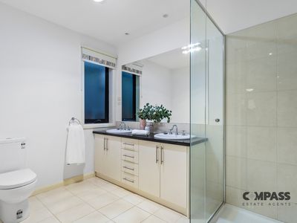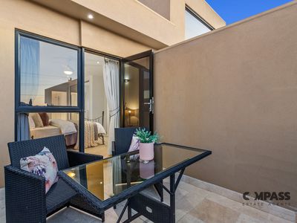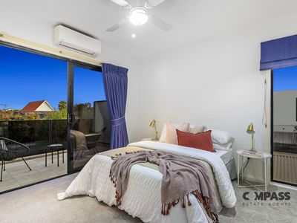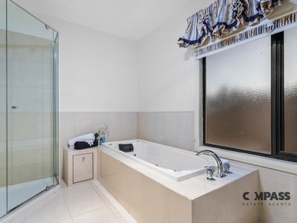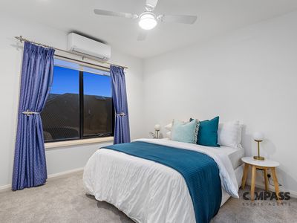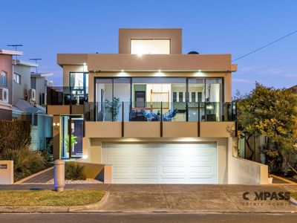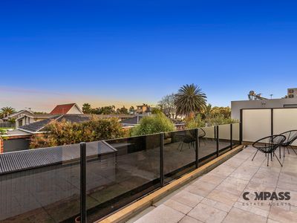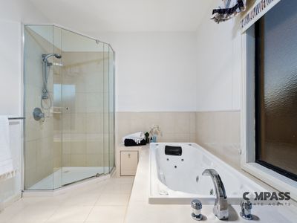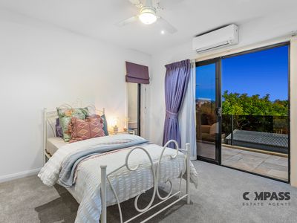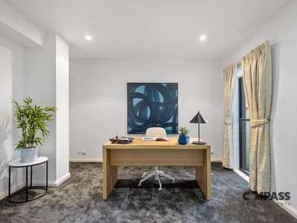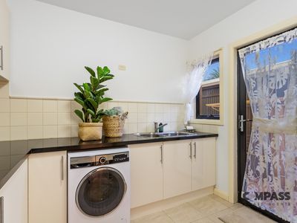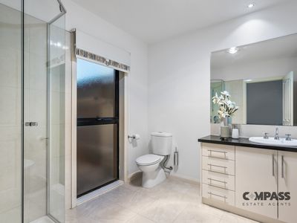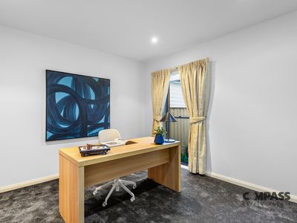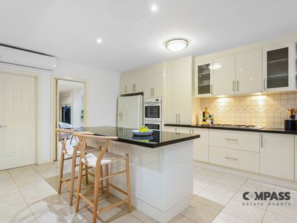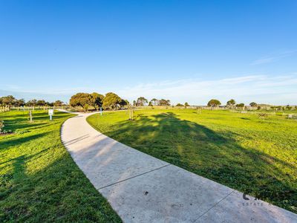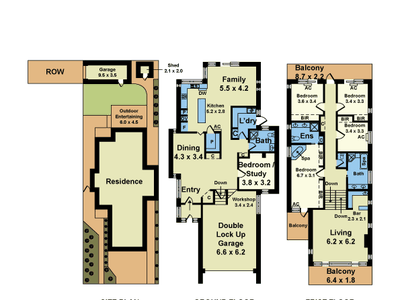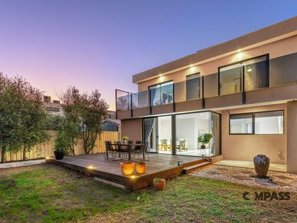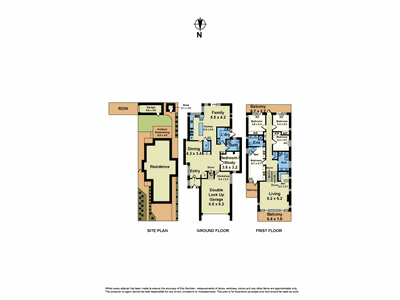Sale By Set Date - Offers close 5pm Wednesday 27th July.
A signature Altona property! (circa 2001) Centrally located split level family residence with room for the whole clan.
THE FINER POINTS
4 bedrooms plus study /5th bedroom | Master with ensuite and private balcony | 3 bathrooms with a bedroom (potential) and bathroom on ground level | 2 separate living areas and built-in bar | Ample storage | Entertainer's kitchen with walk-in pantry & stone bench tops | Expansive decked alfresco area | Split system heating & cooling throughout (new) | Fully tiled downstairs & hardwood floors on second level | Three balconies to catch the sea breezes | Double over-sized remote garage with workshop and internal access - additional rear tandem garage (with ROW) for all the toys | 3 phase power | Chromagen solar hot water system | 5Kw Solar array with 3 kw battery to keep power bills in check
THESE ARE YOUR NEIGHBOURS
COFFEE - Bezirk, only 200m away or 600m to RockaBye/Creme - your early morning fix is close at hand
EAT - 600m to Pier Street's emerging foody strip - Stella's, Pier 71, Numero Uno, Spiceyard, Hecho en Mexico...
DRINK - Hopheads - have one more, go for a stroll along the foreshore or grab an ice-cream on the way home
LIFESTYLE / WELLNESS - Flemmo's Pool 250m south, Altona Beach 600m west & Cherry Lake 750m north
EDUCATION - Seaholme Primary 650m
TRANSPORT - Buses at your front door or Altona Station (650m) & Seaholme Station (450m) - 30 mins / 15 kms to CBD
DESIGN - Local architect Kate Lazarevic - 36 Sq (approx.)
FINAL WORD
With every box ticked and the best Altona has to offer at your doorstep, this is a truly unique residential gem. Don't hesitate! Come and check it out.
Compass Estate Agents. No BS! Just honest advice and exceptional service.
- Air Conditioning
- Reverse Cycle Air Conditioning
- Split-System Air Conditioning
- Split-System Heating
- Balcony
- Deck
- Fully Fenced
- Outdoor Entertainment Area
- Remote Garage
- Secure Parking
- Shed
- Built-in Wardrobes
- Dishwasher
- Floorboards
- Inside Spa
- Rumpus Room
- Study
- Workshop
- Solar Hot Water
- Solar Panels




























































